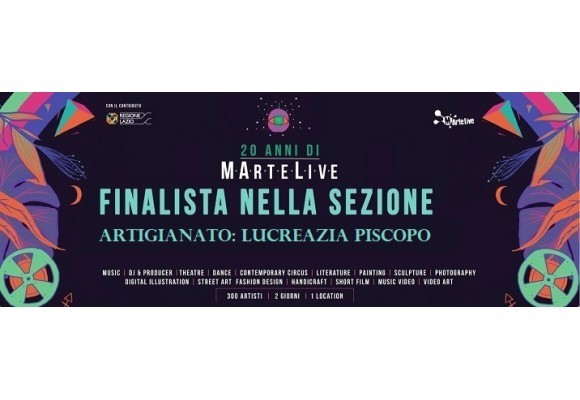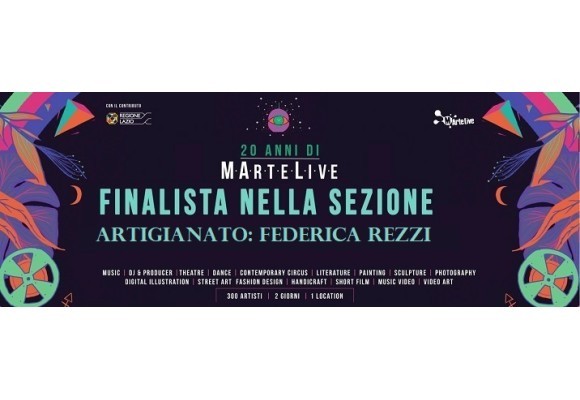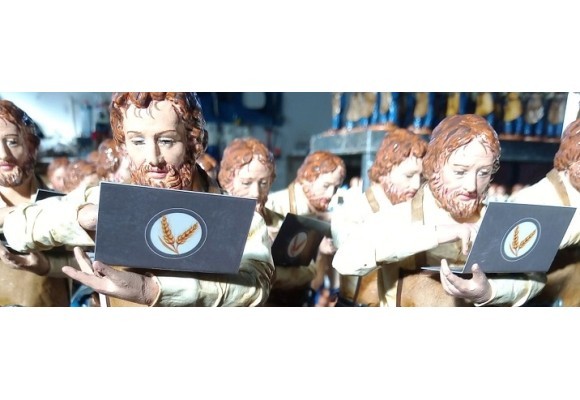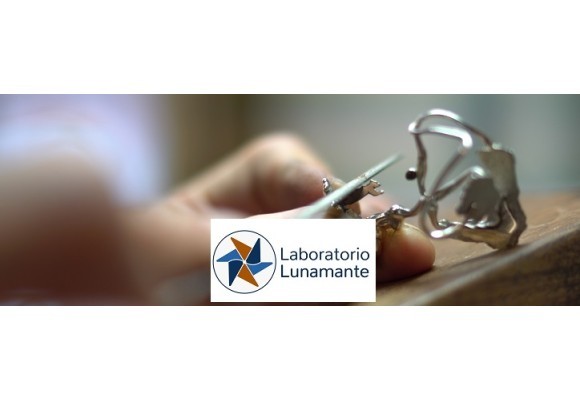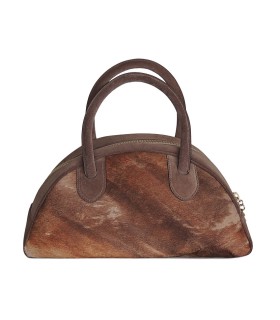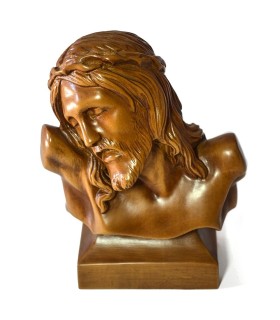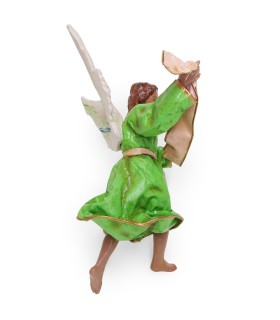The “Pietra Leccese” and Craftsmanship
Background and Characteristics
Limestone; very resistant; it is unique in our country and rare in the world (there is only one other quarry in Malta). Its color varies from white to pale yellow; it is composed largely of calcium carbonate, magnesium carbonate, clay and sand. Once described as the “marble of the poor”. It was formed during the Miocene age from marine mud dried and then compressed; This is explained by the presence of many fossils of marine fauna within it.

The “Pietra Leccese” is mined in open quarries scattered mainly in the municipalities of Lecce, Corigliano, Melpignano, Cursie, Maglie at depths ranging from 1 to 40 meters. It is in fact the variety of the depth that defines the hardness and density of the stone. The part of the stone which is on the surface is softer, and thus it is in sculptures and decorations. The deeper part of it, however, is used in the construction of pavements or to build fireplaces.

Since the Middle Ages, the beauty and flexibility of The Leccese Stone drew the attention of architects and sculptors. Obvious and beautiful examples of the stone architecture are found in many varieties of building, from the decorations in many monuments and buildings of a religious nature in Salento that have generated the complex architecture of the Baroque Leccese.
Recently, there has been a revival of the interest in the processing of this material. This process is still executed entirely by hand, using methods passed from one generation to the other, with the use of old tools like chisels, saws, planer and rasp, which leaves the refinement of the final product entirely up to the skill and creativity of the expert craftsman.
The Revolution of the Leccese Stone
It’s called Hybrid, it is an invention of Salento and is all pink. In fact, there are three women, professionals from the University of Salento, who have created the new “protective hybrid organic-inorganic Nano-structured and light-curing, transparent, breathable and environmentally friendly”.
The patent has clear ideas on its foundations, as explains Mariaenrica Frigione, associate professor of Materials Science and Technology who led the research team also formed by Carola Esposito Corcione and Raffaella Striani, respectively a researcher in Principles of Chemical Engineering and PhD student of course in Materials Engineering and Structures. “We know how the churches of Salento suffer degradation of the stone, due to weather conditions, but also how much maintenance the homes built with this beautiful and fragile material require. So, we thought of a hybrid product that contains an organic component and an inorganic […]. The product is Nano- structured, that is, its components have nanometric dimensions and this allows the hybrid not to alter the natural color of the stone. It is light-curing, i.e. capable of hardening after application in a few hours exposed in light, even solar “.

"In practice Hybrid will be applied on the stone in liquid form, but after a few hours it will create a solid film, preventing the entry of water or any other liquid substances on the treated part, which are the factors that determine the degradation. At the same time, however, the product allows the stone to breathe by permitting the release of water vapor which is possibly trapped, and since it is transparent it does not alter the appearance of the surface of the stone where it is applied. As an added bonus, Hybrid contains no solvents and it is not toxic to either human health or to the environment"
A revolution for the “Leccese Stone”, which has a disproportional manual workability, so as to make it well known abroad. It is no coincidence that Lecce and Salento are wonderfully adorned with the material that provides just the region – lithotype – typical of Salento, composed primarily of calcium carbonate, calcite cement and clay substances. These compounds, in fact, give the stone a unique versatility.

Hybrid instead of milk. Precisely because of its great flexibility, the “Pietra Leccese” is also very sensitive to “mechanical actions of the weather”, moisture, water and smog. It is enough to say that in the Baroque period sculptors, in order to make the stone more resistant, treated it with milk. The rock was sponged or completely immersed in the liquid so that the lactose could penetrate and that would create a kind of waterproof layer. Hybrid will preserve the stone from now on, establishing itself as an optimal and innovative solution for Salento and for all the materials with high absorbency.
Baroque Leccese
During the ‘600 the Spanish regime, which was established on the ruins of the Aragonese rule, gave art a new form and forced it to adapt to the times, moving away from the ancient classical form. The new style was meant to surprise and stimulate imagination and fantasy. Regarding the Salento Baroque, the views of the critics were often in contrast with each other: some expressed words of disgust, while others found in that new art great aesthetic qualities.

The Baroque Leccese flourished towards the end of ‘500 and exploded in the second half of the seventeenth century, persisting well into the’ 700. It spread throughout the province favored by the historical context and the quality of the local stone used – the tender and compact local stone with warm and golden tones. Although linked to Roman and Neapolitan Baroque, Lecce was able to maintain and enforce a personal and very original footprint. Lecce emerged as an aristocratic center, where the artistic heritage was enriched by the work of the ruling class (feudal lords and nobles landowners) but mainly on the initiative of the Church who wanted to consolidate their power and prestige.

Among the many works we can mention: the Cathedral of Gallipoli, the Church of San Domenico in Nardo, the Church of St. Irene and the Basilica of Santa Croce in Lecce. Among the best known artists: Gabriele Riccardi, Antonio Zimbalo, Joseph told him Zimbalo Zingarello, Mauro and Emanuele Manieri, Andrea Coppola.

Giuseppe Zimbalo, nicknamed “The Zingarello”
Born and raised in Lecce, Zimbalo came from a famous family of artists. The father, Sigismondo had the profession of master architect, and was the son of one of the most famous sculptors and architects of Lecce: Francesco Antonio Zimbalo. He began his career working alongside his father, which appears in various building works. Precisely for this reason, he was nicknamed Zingarello, the italianisation of the Zimbarieddhu of Lecce, which meant little Zimbalo, in order to distinguish him from his father.
He soon distinguished himself when he designed the upper part of the facade of the Basilica of Santa Croce (1646).But, undoubtedly the most important one is the Cathedral of Lecce which began in 1659 with the adjoining bell tower, which Zimbalo realized between 1661 and 1682. He was then in charge of building the Palace of the Seminary (1694-1709) and in 1666 the column Sant’Oronzo.

In addition to numerous other works is the altar in the Church of Santa Teresa, the altar in St. Anthony, or the Church of Sant’Angelo. Moreover, what stands out is the crucial role played by this artist in creating an artistic language which was genuinely Leccese (that is to say from Lecce). Likely some commissions in Galatina (LE), the facade of St. Peter and Paul, and Melpignano (LE), the Carmelite church. The last known work is the Church of the Rosary (1691).
The Church of San Matteo
In the upper facade flaunts the relationship convex-concave of the two commands written by Francesco Borromini in the roman “San Carlo alle Quattro Fontane” in 1667, which is also the year of commencement of work of the church of Lecce, which Gregorovius defined as the “Pantheon of the Baroque Leccese “. It was designed by Achille Larducci for Tertiary Franciscan and was completed in 1700.
The prospectus, arranged in a wedge before the narrow street that bend the perspective to the “Queen Maria Square”, stands out with monumental panache and lively dramatic emphasis on the surrounding buildings. This because Larducci resolved the problem of the narrowness of the district topography and lack of space surrounding the San Matteo to the benefit of the church, and conceived as a slender mole appreciable for foreshortened perspective, of the wings of the side streets.

In the first order the ashlar opens, between two columns there is the elaborate portal, on which rests the shrine surmounted by the crest of the Franciscan order. Protruding upside-down shelves, crossing vertical furrows triglyphs, crown the lower order on which flexes the second floor, which houses the central serliana. The mixtilinear, towering pediment collects and concludes the accentuated wave bevels side. The interior has a wide elliptical nave crossed by pilasters – along which are interesting statues of the twelve Apostles, carved in local stone by Placido Buffelli Alessano – and furrowed with short chapels that welcome altars, on which they run ten mullioned windows, once protected by grates, behind which the nuns attended the functions.

Since the beginning of the century the hall is covered by the current ceiling that replaced the original wooden one. On the door lock is carved and gilded a wooden shell of a body from the Church of Santa Croce, whence derive the two other altars at the major altar. Inspired by the elegant taste of Cino, and attributing them to him and to the artists of his workshop are the altars characterizing the jagged, teeming decoration of the machine to a pair of twisted columns.
The main altar, which together with those of the Churches of Jesus and St. Clare is among the most magnificent Leccesi temples for sparkling plastic decoration and sparkling grace chiaroscuro, has a polychrome wooden statue of St. Matthew sculpted in 1691 by Gaetano Palatano from Naples, on top of which the mixtilinear framed painting replaces a choir, and arouses curiosity to the coral horn painted on the neck of Jesus on the fresco of the Virgin and the Child. Coming from Venice and dating back to a little before 1634 is the restored and polychrome wooden group of the Pietà.
The Cathedral
The Cathedral was built in honor of the patron Sant’Oronzo and completely rebuilt by Giuseppe Zimbalo, the greatest exponent of the Salento Baroque. He solved the problem of entering the churchyard: Those who arrived at the churchyard were not facing the façade of the church oriented towards the Seminary, which is on the right, but, rather the side wall of the church; leaned against the long outer left wall a facade and promoted the main entrance and the most immediate visible effect for those entering the churchyard.

This perspective is therefore the most exuberant and majestic: the door is locked up by two strong fluted columns, the capitals of which are decorated with lion figures. On either side of these two columns are two niches by the elaborate frame which houses two statues of saints. The rich entablature finely decorated is topped by a high balustrade alternating columns and plates, beyond which, within a triumphal arch, is located an imposing statue of St. Horace. On either side two more statues of saints among pinnacles, flowers, fruits and emblems.

Instead, the main façade is more moderate and restrained, which introduces the central nave of the church, which is not immediately visible from the entry of the square. The wall that matches the left aisle is geometrically squared, while the one that corresponds to the right aisle is covered by a loggia of the Episcope. The door is surmounted by a plaque with an inscription and is flanked by two columns; on the sides of the columns are two niches containing two large statues of saints richly framed.

The interior has a Latin cross with three naves divided by pillars in half-columns. Both, the central nave and the transepts are covered by a beautiful coffered wooden ceiling carved in gold, within which are embedded valuable paintings on the life of St. Horace. You can also admire altars typically Leccesi of Zimbalo, richly inlaid with twisted columns, sumptuous places in the side chapels. Two staircases lead to the crypt divided into three naves, alienated into a large group of local stone columns with capitals singularly rich.
images taken from:
Source:
Lucrezia Piscopo Art, winning project of the Lazio MarteLive 2021 regional final
Interview with Federica Rezzi G, winner of the Lazio MarteLive 2021 final, crafts section
From tradition to today, a special gift for a special professional
The beautiful works of Klimt on the ceramic eggs of La Terra incantata
Valentina Musiu and VALEgnameria, art and craftsmanship in a dynamic and colorful mix
Lunamante Goldsmith workshop, the Covid don't stop creativity


